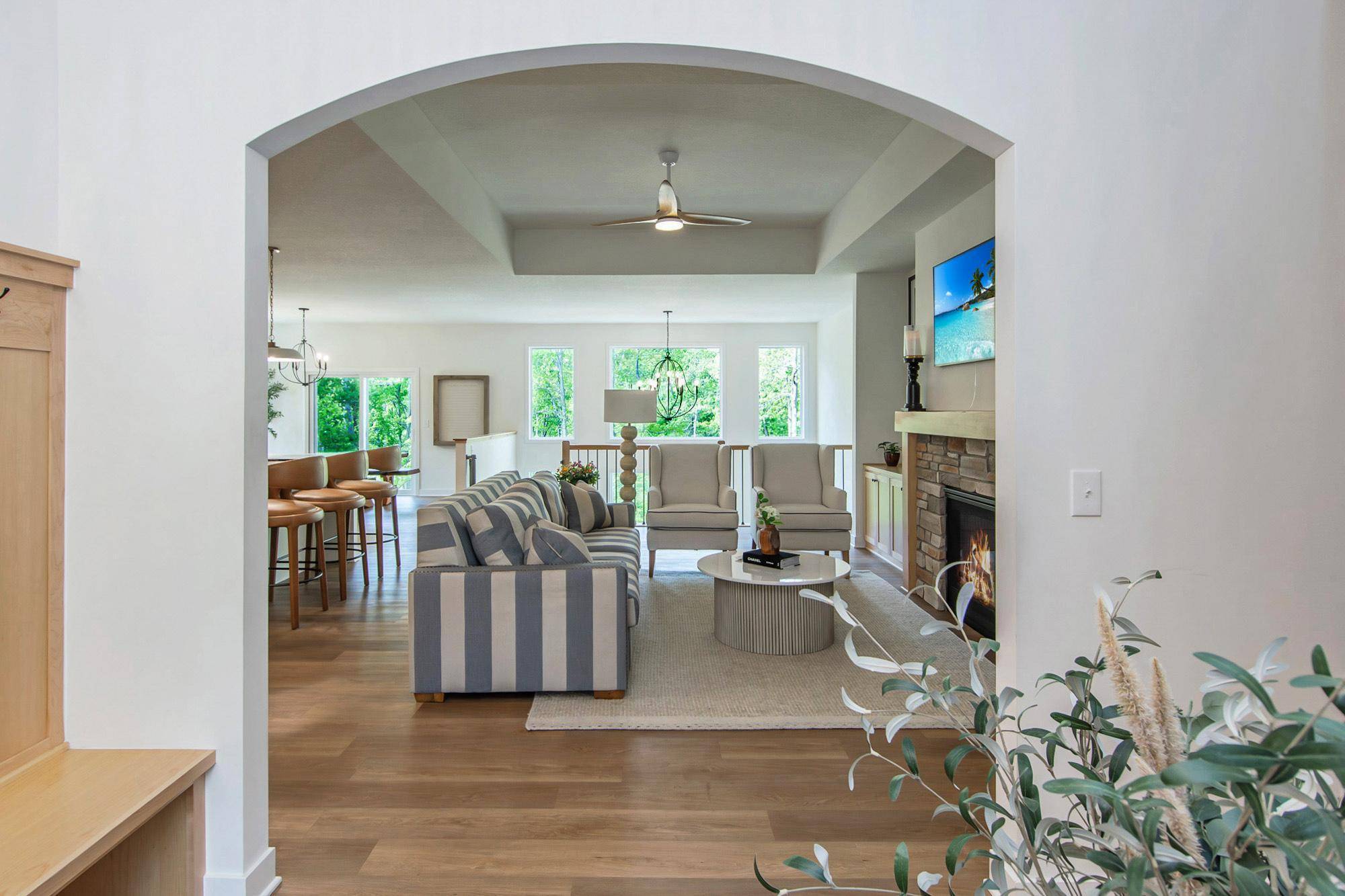GET MORE INFORMATION
$ 725,000
$ 719,900 0.7%
5 Beds
3 Baths
3,902 SqFt
$ 725,000
$ 719,900 0.7%
5 Beds
3 Baths
3,902 SqFt
Key Details
Sold Price $725,000
Property Type Single Family Home
Sub Type Single Family Residence
Listing Status Sold
Purchase Type For Sale
Square Footage 3,902 sqft
Price per Sqft $185
Subdivision Whitebirch Sixteen
MLS Listing ID 6727606
Bedrooms 5
Full Baths 2
Three Quarter Bath 1
Year Built 2022
Annual Tax Amount $4,729
Tax Year 2025
Lot Size 2.200 Acres
Property Sub-Type Single Family Residence
Property Description
Location
State MN
County Crow Wing
Zoning Residential-Single Family
Rooms
Dining Room Eat In Kitchen, Kitchen/Dining Room, Living/Dining Room
Interior
Heating Forced Air
Cooling Central Air
Fireplaces Number 1
Fireplaces Type Gas, Living Room
Exterior
Parking Features Attached Garage, Asphalt, Floor Drain, Garage Door Opener, Heated Garage
Garage Spaces 4.0
Roof Type Asphalt
Building
Lot Description Some Trees, Underground Utilities
Story One
Foundation 2041
Sewer Septic System Compliant - Yes, Tank with Drainage Field
Water Drilled, Well
Structure Type Brick/Stone,Vinyl Siding
New Construction false
Schools
School District Pequot Lakes








